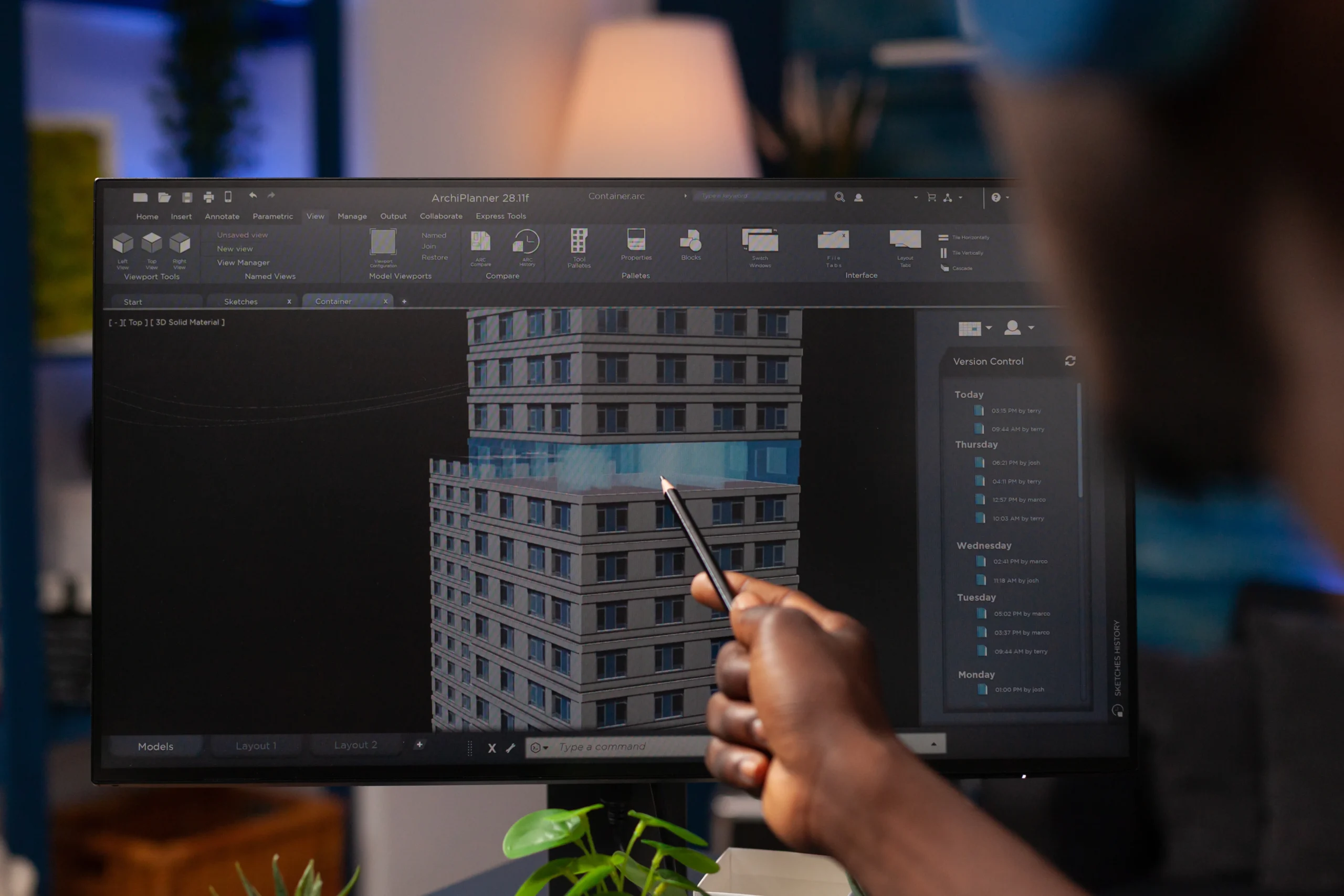What Is a Point Cloud
A point cloud is a set of millions of data points captured from real-world objects or spaces using 3D scanning technology. Each point holds location information (X, Y, Z) and often includes color values as well. Together, these points form a digital 3D picture of the space.
Imagine standing inside a room and taking a photo with thousands of laser dots instead of a camera. The scanner records every wall, object, and detail around you, even hard-to-reach places. This gives a full digital copy of the environment. Point clouds can be used to model houses, factories, historical monuments, bridges, or any physical structure in great detail.
Point cloud files are typically saved in formats such as .rcp, .rcs, .e57, or .las. These files are large and dense, but they provide incredible precision. When processed correctly, they help convert complex environments into intelligent 3D BIM models – a crucial first step in the point cloud-to Revit modeling workflow.
Why Convert Point Cloud to Revit Model
Why go through all the effort to convert point cloud to Revit model? The answer is simple – accuracy, efficiency, and value. Traditional measuring methods are slow and prone to errors. Laser scanning and Revit modeling remove the guesswork and save time.
Architects use this technique to remodel old buildings where original blueprints are missing. Engineers use it to detect conflicts before construction begins. Contractors use it for renovations, retrofitting, and MEP (mechanical, electrical, plumbing) installations. Facility managers use it to track assets digitally.
Additionally, with the increasing prevalence of smart cities and digital twins, digital models derived from point clouds are becoming increasingly essential.
Revit allows you to simulate and manage a building throughout its lifecycle. This process not only makes designs more accurate but also helps reduce costly mistakes and rework. That’s why point cloud data to Revit is the go-to approach for professionals worldwide.
Tools You Will Need
Before starting the modeling process, let’s examine the tools required to convert point cloud into a Revit model. Each plays a vital role in capturing, processing, or modeling.
Hardware
- 3D Laser Scanners – Devices such as the Leica BLK360, Faro Focus, or Trimble X7 scan physical environments and generate dense point clouds.
- Tripod & Targets – To ensure stable scanning and better registration accuracy.
Software
- Autodesk ReCap – Used to import, clean, and register scan data.
- Autodesk Revit – The primary tool for creating intelligent 3D BIM models.
- AutoCAD – Sometimes used for vectorizing 2D elements before bringing them into Revit.
- Navisworks – Helps review the BIM model, detect clashes, and coordinate between teams.
A powerful computer with a good GPU and at least 32 GB of RAM is recommended for handling point clouds, which can be very demanding. Without proper hardware and software, the modeling process can slow down or crash. Always keep your system up to date for a smoother workflow.
Also Read, Scan to BIM Cost: What You Need to Know

